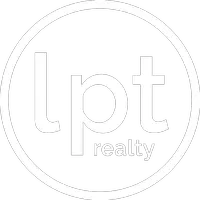Bought with Travis Potter
$548,000
$539,900
1.5%For more information regarding the value of a property, please contact us for a free consultation.
4 Beds
3 Baths
2,530 SqFt
SOLD DATE : 07/25/2025
Key Details
Sold Price $548,000
Property Type Single Family Home
Sub Type Single Family Residence
Listing Status Sold
Purchase Type For Sale
Square Footage 2,530 sqft
Price per Sqft $216
MLS Listing ID 202517613
Sold Date 07/25/25
Style Craftsman
Bedrooms 4
Year Built 2006
Annual Tax Amount $4,993
Lot Size 10,018 Sqft
Lot Dimensions 0.23
Property Sub-Type Single Family Residence
Property Description
Tucked in a quiet cul-de-sac in Spokane Valley's coveted Midilome neighborhood, this meticulously maintained home offers ample space with a versatile floorplan and modern updates throughout. With approx. 2,500 sq ft, the open layout features vaulted ceilings, hardwood floors, and a spacious kitchen with stainless appliances and large island, perfect for entertaining. Adjoining the kitchen, is a cozy living room with gas fireplace and large windows overlooking the fully-fenced backyard. The finished basement offers additional space for a second living room/bonus space or oversized 4th bedroom. Additional upgrades include: new flooring, new appliances, remodeled bathrooms, hot tub, and central A/C. Conveniently located near shopping, amenities, and University High School. Don't miss the chance to live in one of Spokane Valley's most sought-after neighborhoods!
Location
State WA
County Spokane
Rooms
Basement Partial, Finished, Rec/Family Area
Interior
Interior Features Pantry, Kitchen Island, Cathedral Ceiling(s), Windows Vinyl, Multi Pn Wn
Heating Natural Gas, Forced Air
Cooling Central Air
Fireplaces Type Gas, Insert
Appliance Range, Gas Range, Dishwasher, Refrigerator, Microwave
Exterior
Parking Features Attached, Garage Door Opener, Off Site
Garage Spaces 3.0
Amenities Available Spa/Hot Tub, Patio, Hot Water, High Speed Internet
View Y/N true
Roof Type Composition
Building
Lot Description Fenced Yard, Sprinkler - Automatic, Level, Cul-De-Sac
Story 2
Architectural Style Craftsman
Structure Type Stone,Vinyl Siding
New Construction false
Schools
Elementary Schools Chester
Middle Schools Horizon
High Schools University
School District Central Valley
Others
Acceptable Financing FHA, VA Loan, Conventional, Cash
Listing Terms FHA, VA Loan, Conventional, Cash
Read Less Info
Want to know what your home might be worth? Contact us for a FREE valuation!

Our team is ready to help you sell your home for the highest possible price ASAP
Find out why customers are choosing LPT Realty to meet their real estate needs
Learn More About LPT Realty






